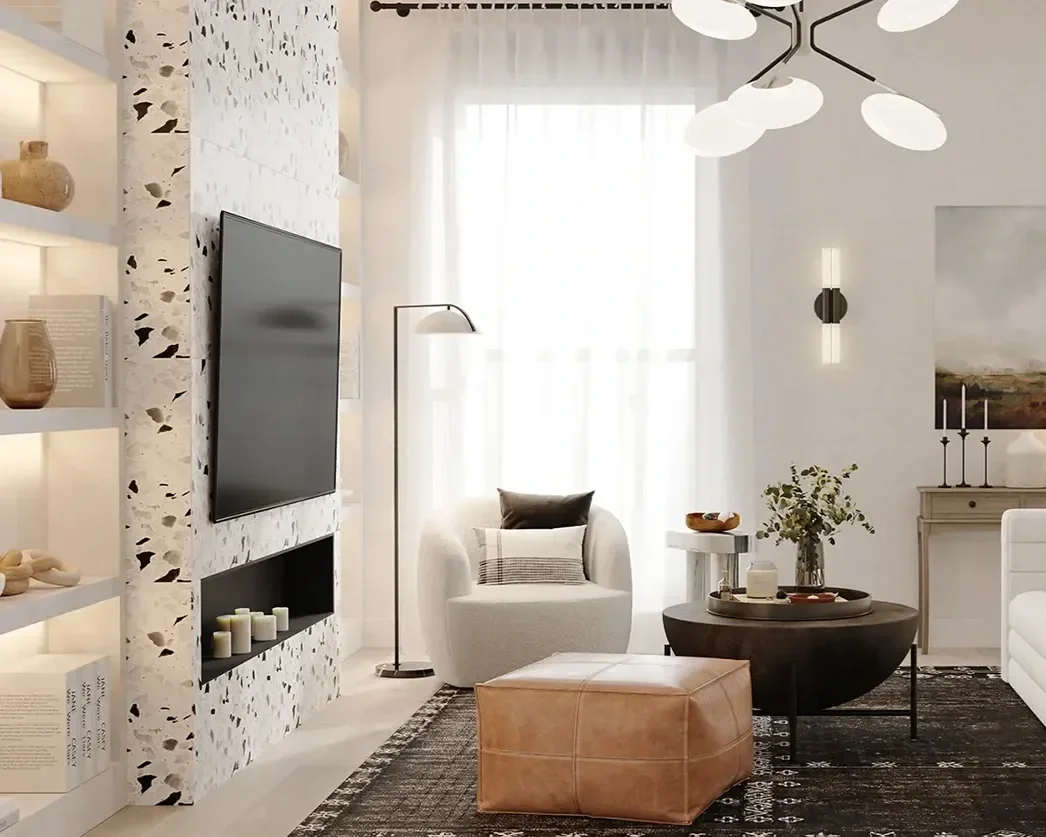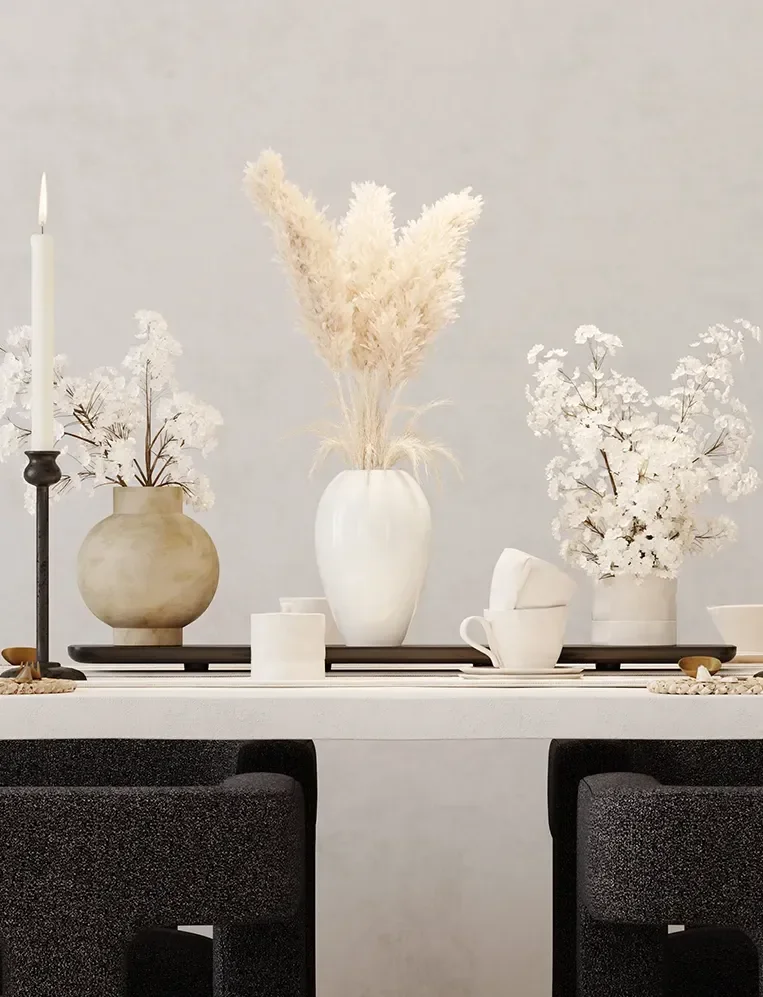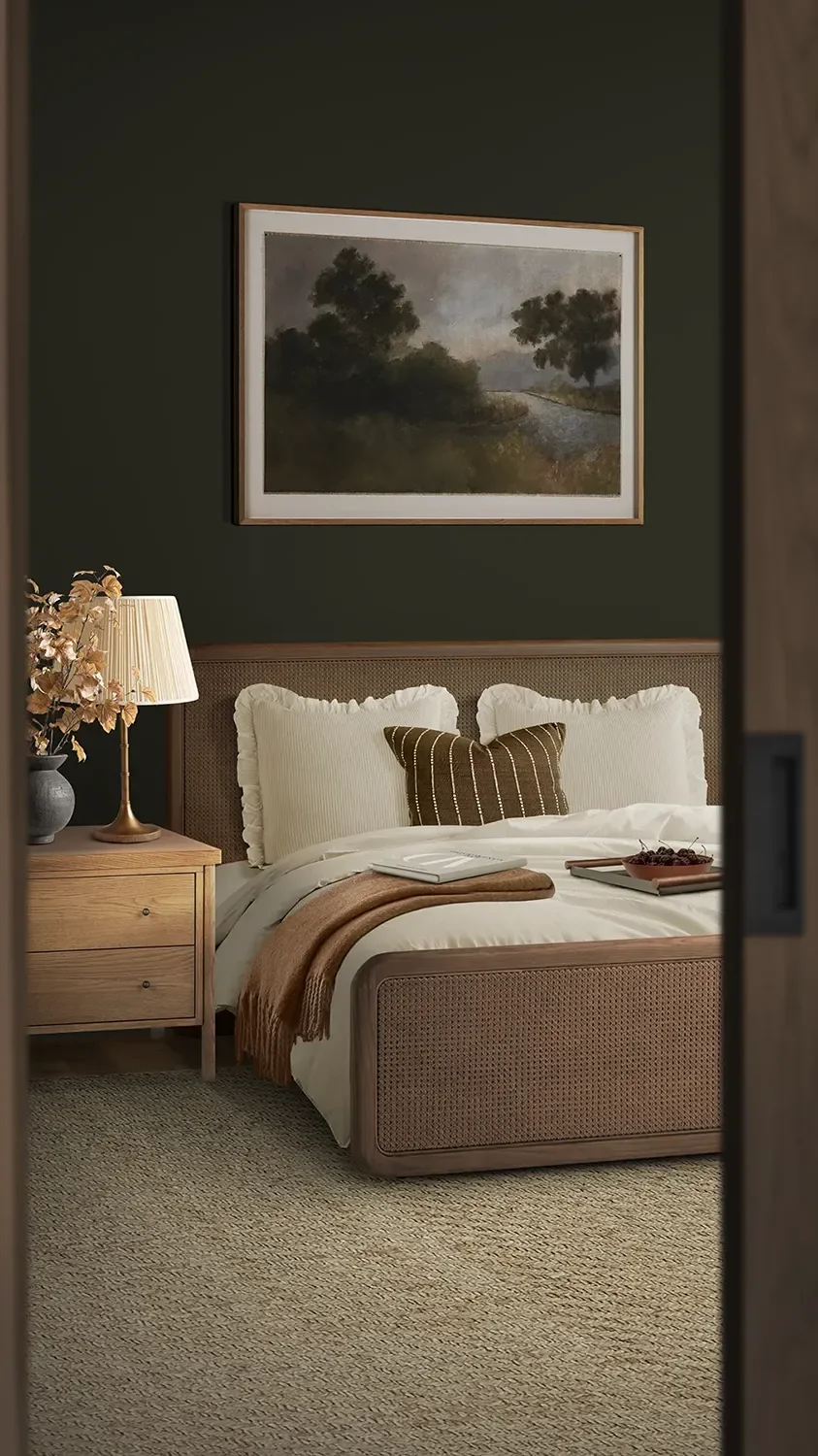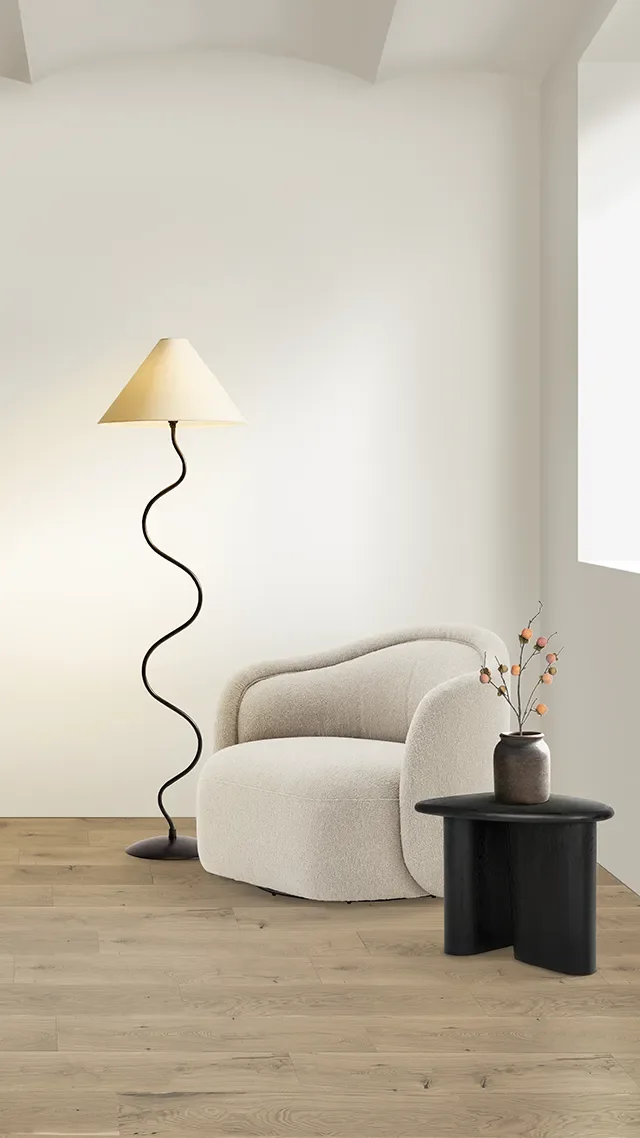STUDIO LEINIK offers full-service interior design for residential and commercial spaces. We start every project by understanding our client’s needs, lifestyle, and aesthetic preferences. From there, we move step-by-step through a clear and professional process:
Floor Plan Development – A thoughtful space layout tailored to your function and flow.
3D Photo-Realistic Renderings – Our studio specializes in ultra-realistic 3D visuals so clients can
clearly envision the design before construction or purchases begin.
Design Development Drawings – We provide detailed technical drawings that allow contractors to
execute the design exactly as planned.
FF&E Specification & Tracking – We create a full schedule of furniture, fixtures, and equipment, and
help manage procurement and delivery.Site Visits & Installation Support – We actively support the construction and installation process,
answer questions from general contractors, and ensure the design is executed properly.
At STUDIO LEINIK, we combine creative vision with technical precision, helping clients avoid costly mistakes and feel confident every step of the way.
ESSENTIAL
Floor Plan Development
3D Photo-Realistic Renderings
FF&E Specification
ADVANCED
Floor Plan Development
3D Photo-Realistic Renderings
Design Development Drawings
FF&E Specification
FULL-SERVICE
Floor Plan Development
3D Photo-Realistic Renderings
Design Development Drawings
FF&E Specification & Order Tracking
Site Visits & Installation Support
NEW CONSTRUCTION
Whether it’s a newly built residence or a commercial space, we create fully customized interiors from the ground up. Our process includes floor plans, ultra-realistic 3D renderings, detailed drawings, and on-site support — ensuring your vision comes to life with precision.
RENOVATION
From full gut renovations to targeted upgrades, we guide every step of the process with thoughtful planning and technical excellence. We help breathe new life into existing spaces while ensuring functionality, comfort, and timeless style.
E-DESIGN
Our E-Design service offers a flexible, remote interior design solution for clients seeking a custom design plan to implement at their own pace. We provide a complete floor plan, ultra-realistic 3D rendering, a curated shopping list. This service is ideal for clients who want the STUDIO LEINIK design experience but prefer to manage implementation independently.
Begin Your Project
Every project begins with a conversation. Share your goals, preferences, and any details about your space. Our team will review your submission and connect with you to discuss how STUDIO LEINIK can bring your vision to life




